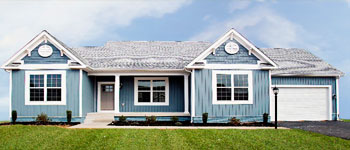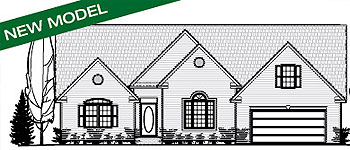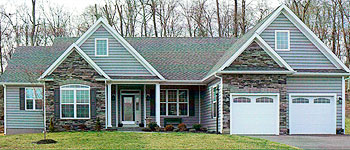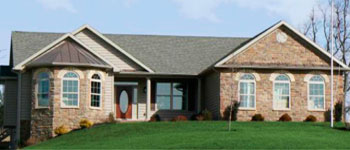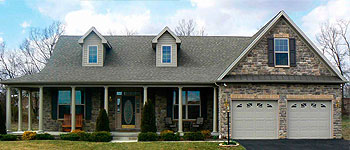The Janesa
The Janesa is a rancher with an open floor plan with an oversized garage. It has an expansive open kitchen with an impressive 9-foot island overlooking the oversized great room and dining room. The master suite comes with a tray ceiling and an optional sitting room.
Sq Ft: 2,133
Bedrooms: 3
Baths: 2
Garage: 1 Car
The Savannah
The Savannah is a spacious rancher featuring three bedrooms, two full baths, formal dining room, expansive master suite with cathedral ceiling, oversized secondary bedrooms, and large great room with flowing kitchen and adjoining breakfast nook. Unfinished basement with a wide areaway walk up and two car garage.
Sq Ft: 2,217
Bedrooms: 3
Baths: 2
Garage: 2 Car
The Stephanie
The Stephanie is an open rancher featuring four bedrooms, two and a half baths, formal dining room, great room, and peninsula kitchen with optional bonus room above the garage. Unfinished basement with a wide areaway walk up and two car garage.
Sq Ft: 2,118
Bedrooms: 3 or 4
Baths: 2.5
Garage: 2 Car
The Darlene
The Darlene is a spectacular rancher featuring three bedrooms and two baths. The plan comes with a huge open kitchen overlooking an oversized great room. Formal dining room and grand master suite with a dramatic front turret sitting room. Unfinished basement with a wide areaway walk up and two car garage.
Sq Ft: 2,002
Bedrooms: 3 or 4
Baths: 2.5
Garage: 2 Car
The Laura
The Laura is a well planned rancher featuring four bedrooms, two and a half baths, classic wrap around front porch, covered back porch, formal dining room, open kitchen that flows into the morning room. Optional bonus room above the garage. Unfinished basement with a wide areaway walk up and two car garage.
Sq Ft: 2,017
Bedrooms: 3
Baths: 2
Garage: 3 Car

