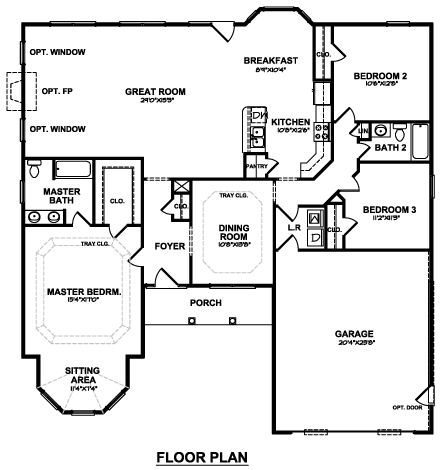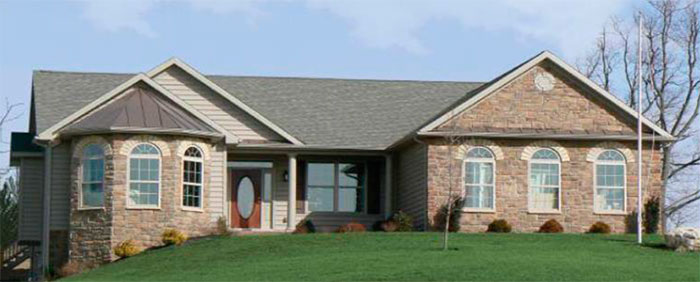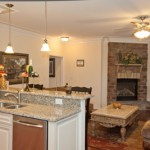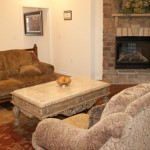The Darlene is a spectacular rancher featuring three bedrooms and two baths. The plan comes with a huge open kitchen overlooking an over-sized great room. Formal dining room and grand master suite with a dramatic front turret sitting room. Unfinished basement with a wide area-way walk up and two car garage.
2002
Square Feet
3
Bedrooms
2
Bathrooms
2
Car Garage




