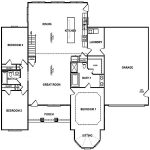The Janesa is a rancher with an open floor plan with an over-sized garage. It has an expansive open kitchen with an impressive 9-foot island overlooking the over-sized great room and dining room. The master suite comes with a tray ceiling and an optional sitting room.
0
Square Footage
0
Bedrooms
0
Bathrooms
0


